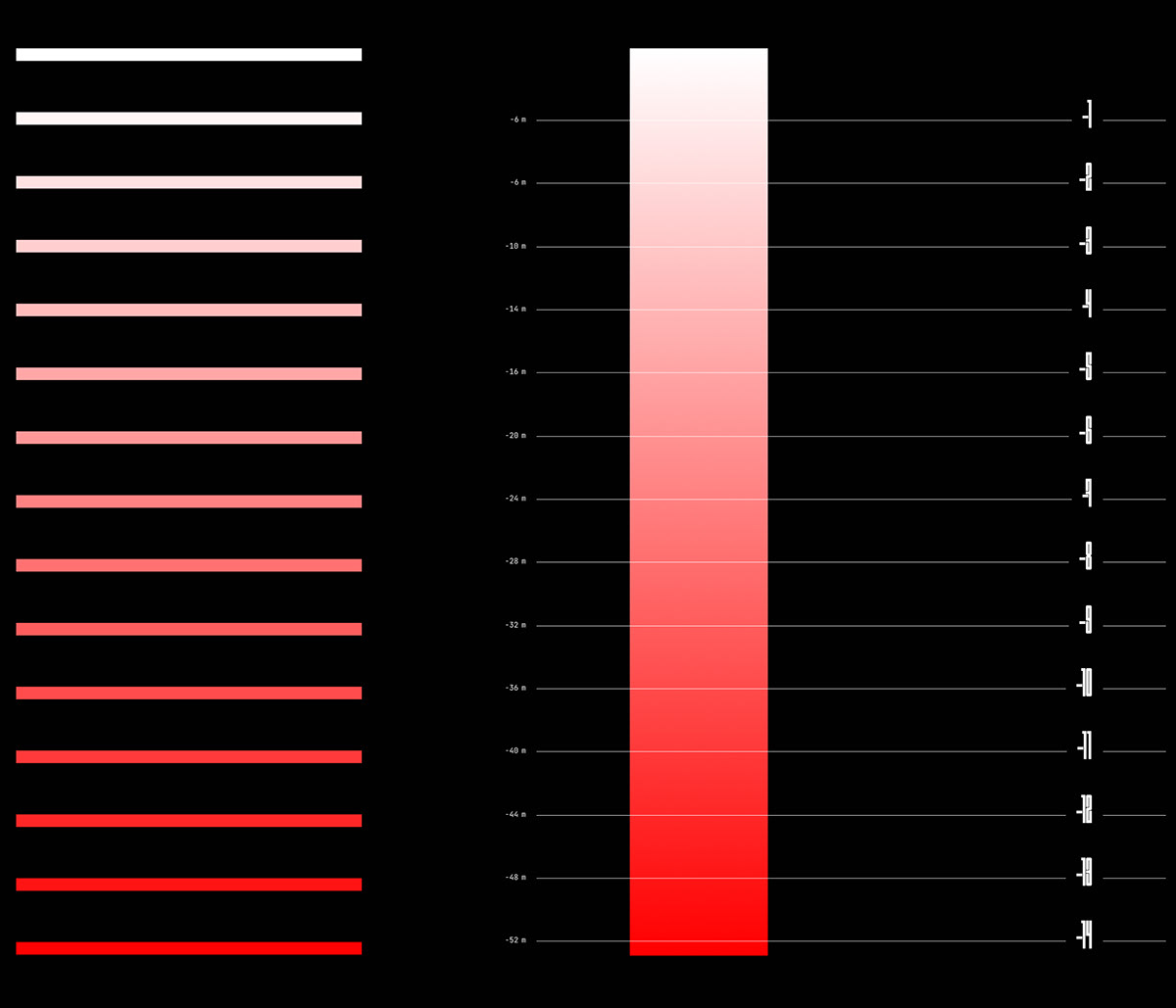In a world witnessing escalating conflicts, intensifying war climates, and multiplying natural disasters, a new business emerges: luxury bunkers. Among them stands the Survival Condo, a hyper-secure apartment and leisure complex nestled within a former Atlas missile silo.

Simon Puech, a content creator specializing in geopolitical themes, ventured to this colossal complex located in the heart of the United States, Kansas, for his latest documentary. Here, he interviewed its creator, Laurence "Larry" A. Hall.

01 • The Request
Within this framework, Simon tasked me with creating a 3D model of the Survival Condo to feature in his video. The objective was to highlight the areas described in the documentary, considering the challenging underground and compact nature of the location.
02 • Inspiration & Branding
Simon's aesthetic revolves around minimalism and black-and-white tones. For this project, I drew inspiration from a screen system featured in the work of the studio Tendril for Hublot. The model's reliability stemmed from a blend of plans provided by Larry and Simon's firsthand accounts.

03 • Design Challenges
The bunker is an impressive yet intricate space, challenging to represent clearly in a model. Providing an exterior perspective of an underground structure proved daunting, especially given its compact layout.

Therefore, I chose to depict the rooms through screens rather than fully recreating them in 3D. This decision not only streamlined the process but also adhered to the project's tight two-week timeline.

04 • Design System
The UI displayed on the screens was crafted using Figma and After Effects. I developed a mini design system to describe the various rooms.

Therefore, I chose to depict the rooms through screens rather than fully recreating them in 3D. This decision not only streamlined the process but also adhered to the project's tight two-week timeline.



05 • 3D Motion
The 3D architectural structure was designed to closely resemble reality. The dome layers were stylized and capable of rotating around the structure to simulate the confined atmosphere of the rooms.
The 3D architectural structure was designed to closely resemble reality. The dome layers were stylized and capable of rotating around the structure to simulate the confined atmosphere of the rooms.
06 • Frames & Video







07 • Conclusion
This project offers a captivating glimpse into the intricate world of luxury underground bunkers. Through meticulous 3D modeling and dynamic motion design, we've brought the Survival Condo to life, providing viewers with a comprehensive understanding of its layout and features.
Despite the challenges posed by depicting an underground space, our innovative approach ensures a visually compelling and informative experience for audiences engaging with Simon Puech's documentary.
Credits
Simon's Youtube and Twitch channels
Project by Quentin (Grou_Grou_) Jeanningros, me
Simon Puech’s logo from Léo (Travisuals) Villars
Project by Quentin (Grou_Grou_) Jeanningros, me
Simon Puech’s logo from Léo (Travisuals) Villars
How I made 3D maps of the US ? See here




